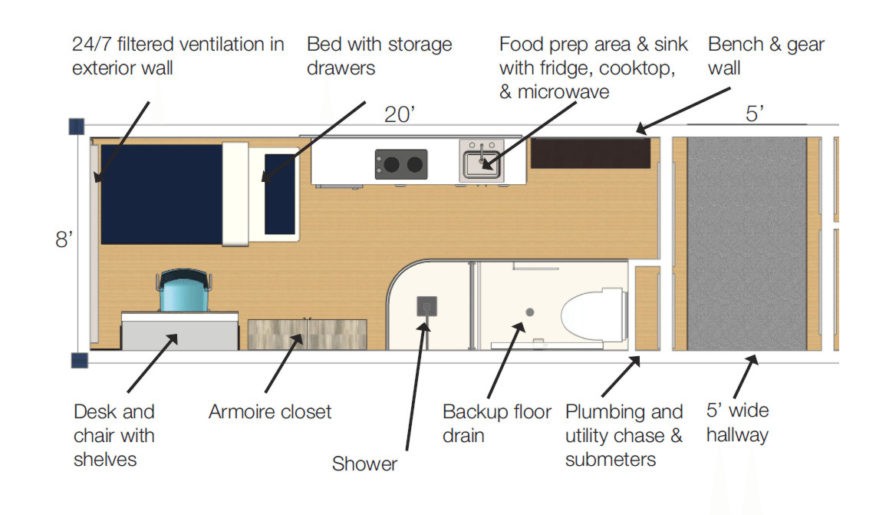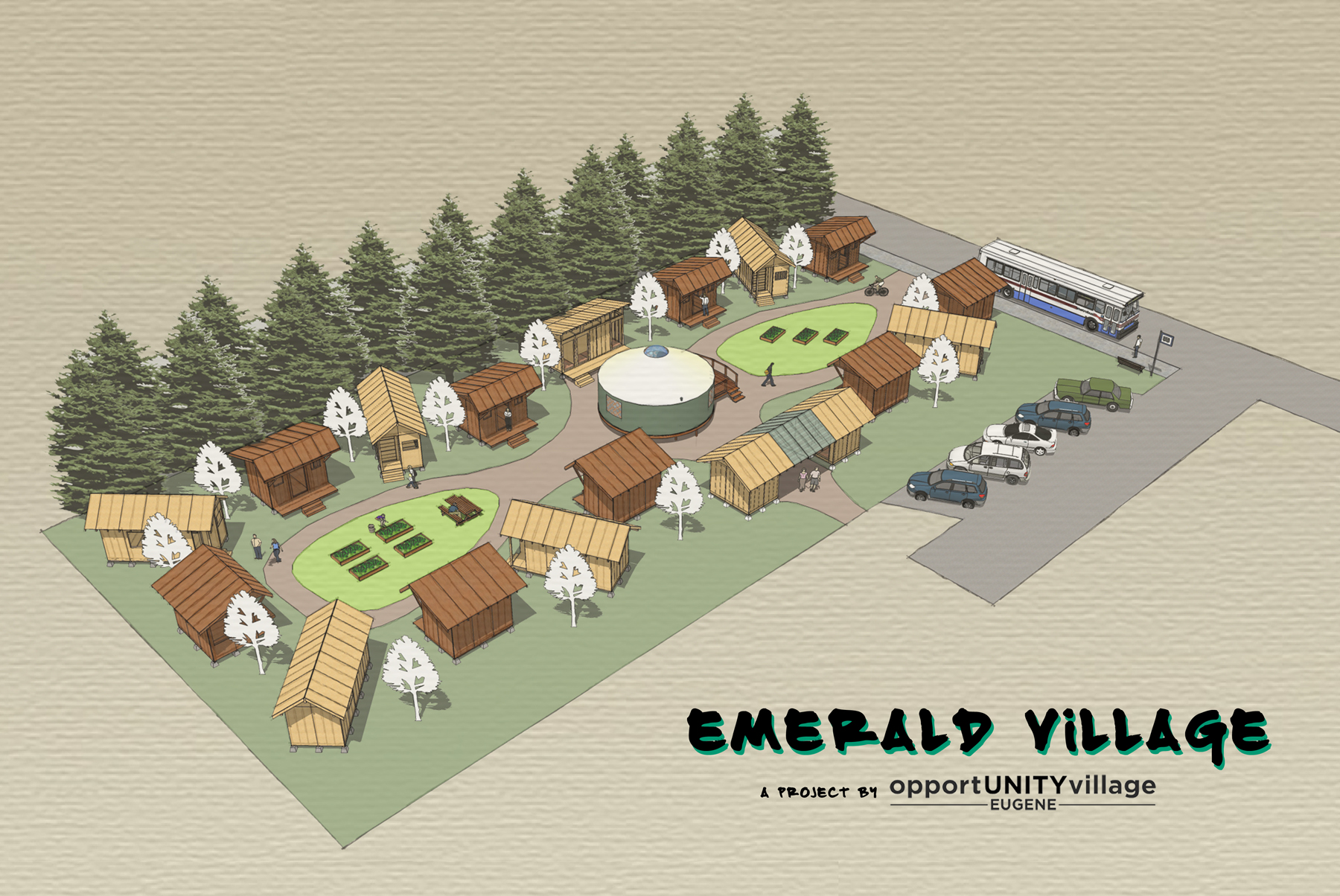A popular layout for Tiny House Communities is one central building, and about 12 tiny houses. The central building can contain a number of different areas. Some villages have a kitchen, a mail area, and a donation distribution center, while others have a central dining area, a small shop, and a chore list. Locations for tiny house villages are often in old lots, but they are quite welcoming.

